John Leggott
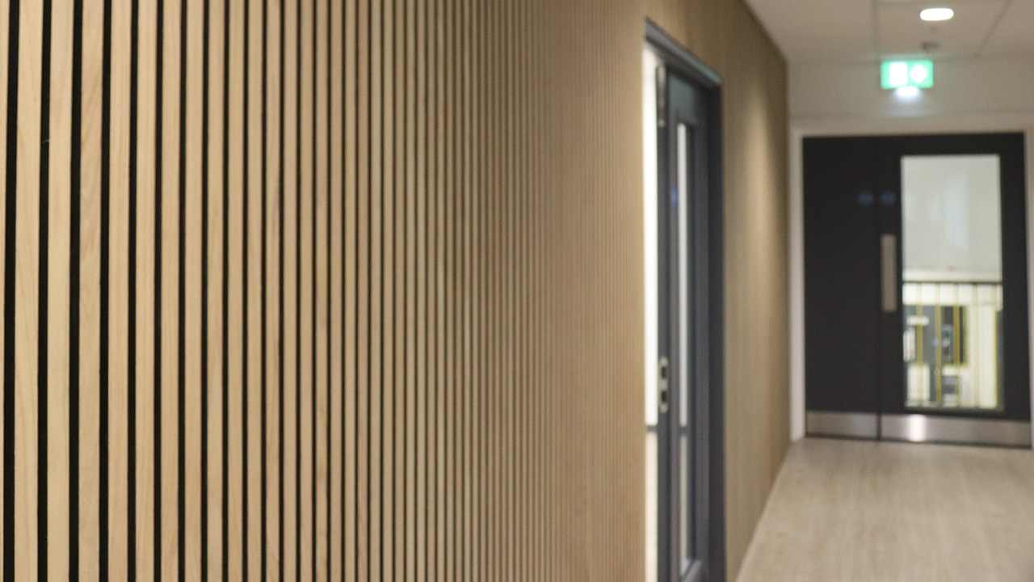
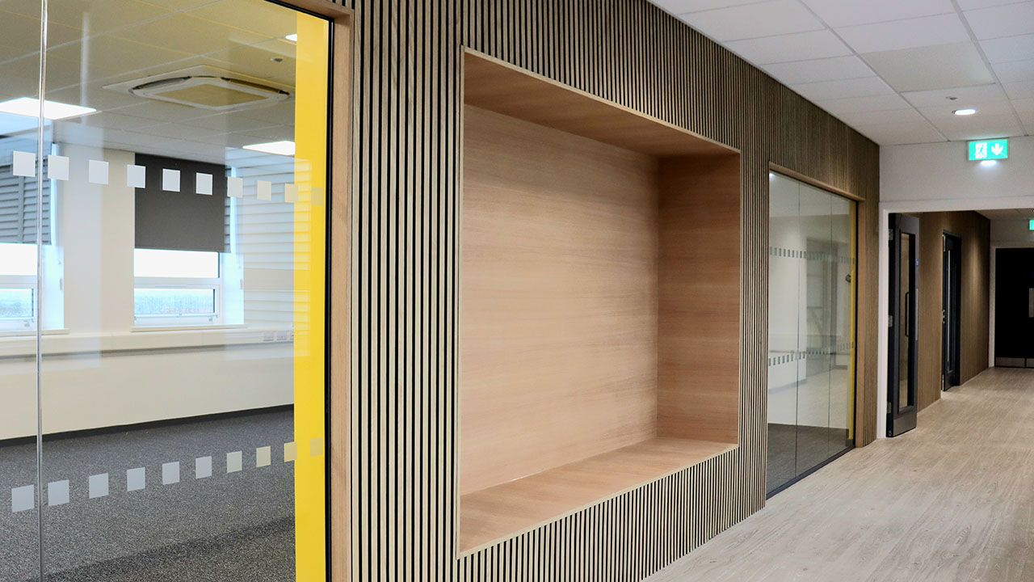

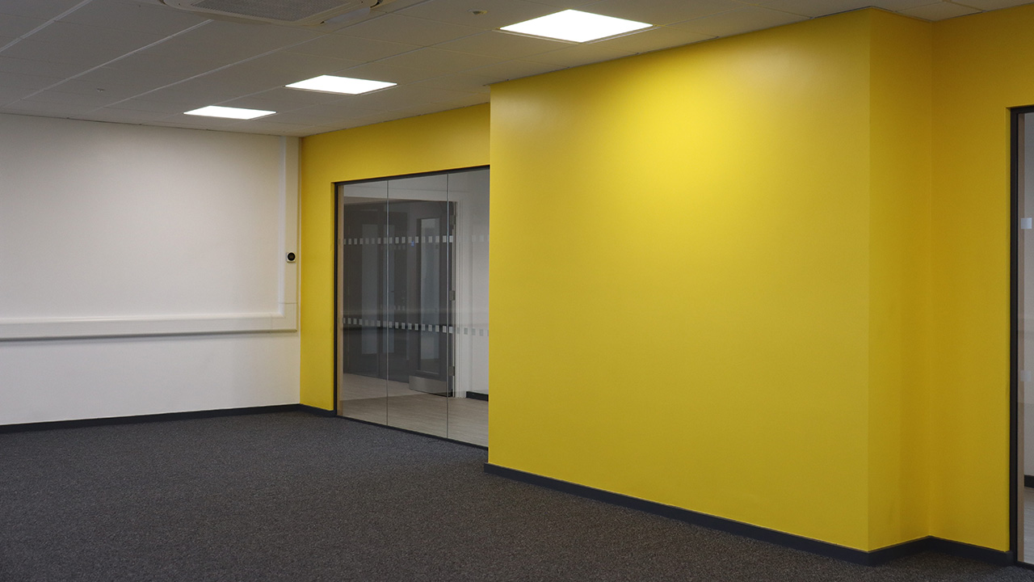
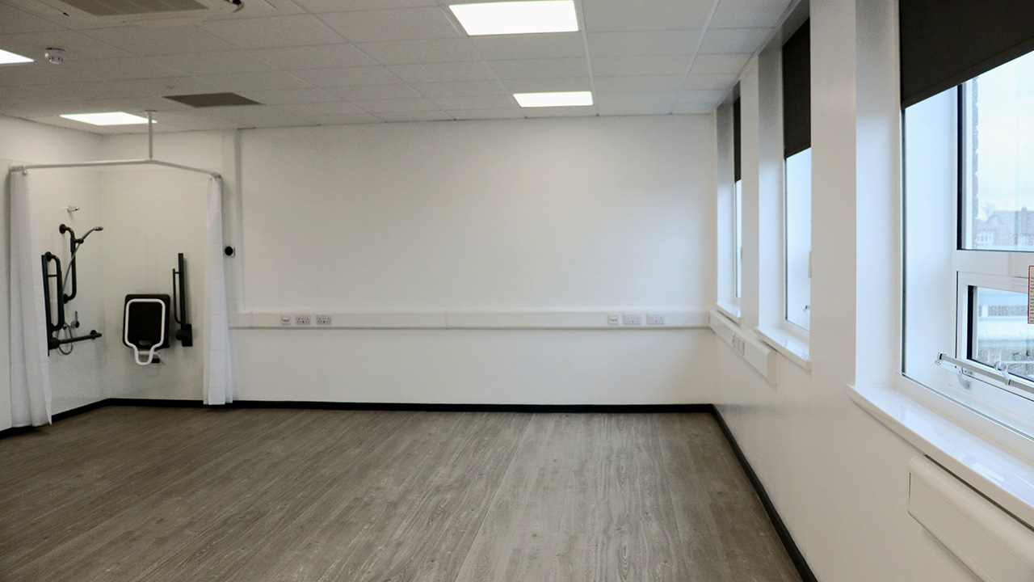

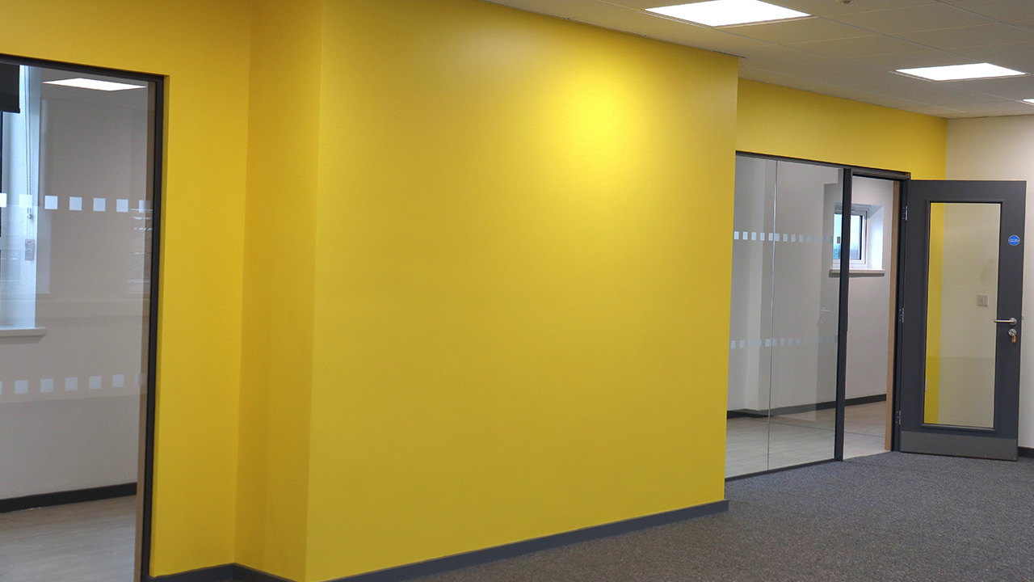

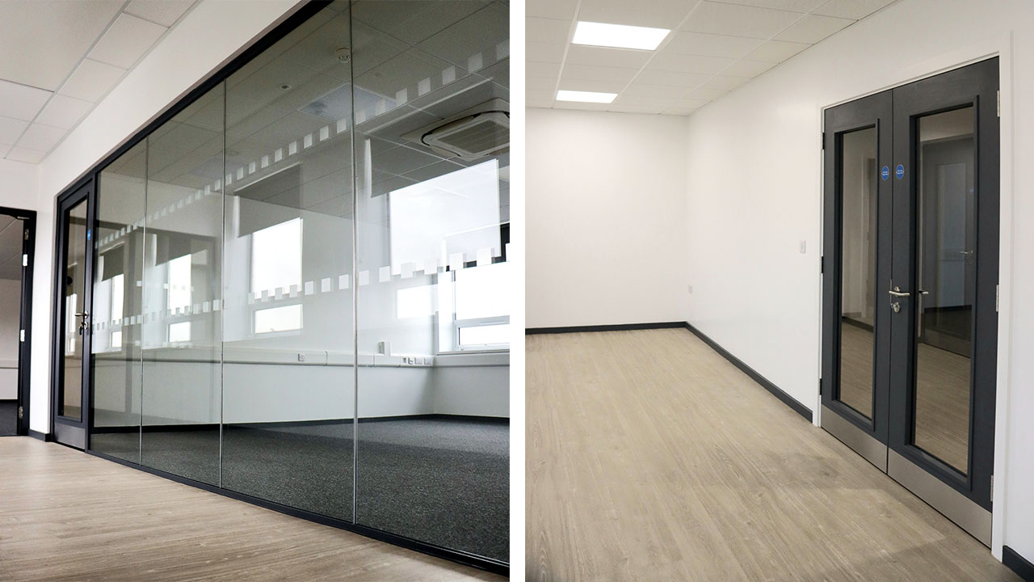

Client: John Leggot College
Date: 10/2023
Project: Design and Build
T-levels 2nd floor design and build of new training facility for students looking to train for a career in the care sector within schools and colleges. Prepared and priced to Charles Garth through T-level’s government bidding process.
This design and build project was based on constructing a training facility for the care sector and involved the Demolition of existing classrooms within the science block on the third floor of an occupied school. The demolition was programmed into a school holiday to minimize disruption.
The majority of the work was carried out at a live college with thousands of pupils and teaching staff. All Juma Construction’s workforce have advanced government DBS checks to enable us to work around minors and vulnerable people.
Modern Class Rooms
The team followed the desired wall finishes as detailed in the designer’s drawings which included the college’s main feature colour, which was a vibrant yellow. This made the rooms stand out and created a more inviting appearance.
The team carried out a full repaint of all the newly installed fire doors throughout the refurbishment. In addition to this we also installed a fire protective clear coating to all the new wooden feature paneling. This was then given an intumescent coating to prevent the wood from burning should it ever occur.
Site Challenges
The college was still open during our time at John Leggott. This was a challenge we had to take into consideration at the time and make sure there was minimal disruption to the effective running of the school whilst we were on site. All operatives who were in attendance were informed of the importance of this, and in addition all needed to hold valid DBS Certification’s.
Overall, the end finish was of an extremely high standard, the clients were delighted and led to future works being instructed.
The works for this project involved
- Demolition of existing concrete block walls to all the existing classrooms.
- Full access scaffold to all elevations of the block.
- Propping and removal of the existing structural walls.
- Installation of new steel lintels to form the openings to our architects and structural engineer’s design.
- Removal of all demolition waste safely throughout the project.
- Procuring loading up of all new materials required to complete the project during the first 2 Weeks.
- Construction of new sound/fire rated partition walls, glazed partition walls and door sets were – executed by Juma fire and compartmentation.
- Plastering all the new and existing walls/window reveals.
- Installation of new air conditioning and heating systems throughout the 3rd floor.
- Full electrical and data installation.
- Painting and decorations were carried out by Juma decorating and coatings division.
- New carpet and vinyl flooring throughout.
Navigation
Get in Touch
T +44 (0)1204 921 172

